The proposed action is structured around three scales of identity: thoroughfare, nodes and thresolds. Thoroughfare: the entire area defined on the basis of a single action plan.
The proposal for the new Begoña Garden is a 'clearing in the forest'. The limits and dimensions of the cemetery have favoured this idea, as it seeks to recover part of its previous environment as well as to take advantage of the area to generate a wealth of natural situations. Structurally, it is arranged in three concentric circles, in a sort of mystical transition from the everyday and collective (the city) to the singular and individual (nature and the emptiness in the forest).
The housing of our time does not yet exist. This phrase, used by Mies van der Rohe almost a century ago, could well be used today, although it is true that awareness of the situation has been raised and the advances in collective housing are great and well-directed.
The contemporary housing project must advance on the concept of the open house. Just as the sociologist Richard Sennett has claimed the same quality for the design of cities, a design that must incorporate the complexity and diversity, the variable and mutable nature of urban life, the same must be done with collective housing. We must achieve domestic structures capable of being easily adapted, built, and maintained, a typology in keeping with the liquid condition of society.
Se proyecta un local de atención al público para el Servicio Vasco de Empleo LANBIDE y para el Servicio Público de Empleo SEPE. Ambos comparten el mismo espacio aunque con atención diferenciada. El proyecto procura construir un espacio de trabajo y atención con las mejores condiciones ambientales posibles, tanto para trabajadores como usuarios.
The project is based on a system of courtyards and vestibules linked to the homes, taking advantage of the building's access areas as places for the expansion of domestic life. Each house is associated with an outdoor space immediately outside its door that is large enough to be colonised for multiple activities. This surface area seeks to inspire ambiguous spaces, necessary for everyday and exceptional situations. The Covid pandemic has highlighted the lack of resilience of collective housing.
The proposal is based on the will to adapt intelligently to the pre-existing CEBT (Centre for Technology-Based Companies) building, sharing functionalities with it, taking advantage of the infrastructure already built and improving it with the controlled intervention in the undeveloped spaces of the site.
The project for the Gogora Institute's New Exhibition Space proposes a serene, neutral and discreet volume on the outside, inside which two types of spaces are structured: an exhibition ring with four themed rooms containing the Institute's informative content, and a central agora for reflection in which the public can internalise the message received and share what they have learnt. The new pavilion aims to build a particular personal experience.
The project seeks to enhance the specific values of La Lechera Industrial Complex through two project strategies: recognising and strengthening the essential structure of the heritage complex and incorporating new architectural elements that establish a dialogue with history, allowing the incorporation of a contemporary and flexible programme over time.
The proposal is resolved as a space of intermediation not only between the sea and the land, but also between the natural and the urban.
Con Guillermo Vázquez Consuegra
Fundación Arquia publishes Estrategias y efectos de escala by Luis Suárez Mansilla.
From May 9 to June 26 in Arquería de Nuevos Ministerios, Paseo de la Castellana 67.
From November 8 to December 9 at Instituto de Arquitectura de Euskadi.
Catálogo Housing the Basque Country 1981-2018, edición trilingue (español, inglés y euskera) a cargo de Asier Santas y Luis Suárez. Editado por la Fundación Arquia y el Gobierno Vasco.
Auzo Factory Irazabal Matiko ha sido seleccionado para formar parte de los contenidos del Pabellón Español en la Bienal de Arquitectura de Venecia de 2016. La muestra lleva por título Unfinished y será inaugurada el 26 de mayo.
Housing the Basque Country presents the results of the Basque Government’s Housing Policy from 1981, when competences in housing were transferred to the Region, to the present day.
Housing the Basque Country presents the results of the Basque Government’s Housing Policy from 1981, when competences in housing were transferred to the Region, to the present day.
Housing the Basque Country presents the results of the Basque Government’s Housing Policy from 1981, when competences in housing were transferred to the Region, to the present day.
ASSIDO es una entidad sin ánimo de lucro creada en 1981 en la Región de Murcia. Su fin es mejorar la calidad de vida de las personas con Síndrome de Down y sus familias, facilitándoles una vida lo más normalizada posible.
Todo proyecto, independientemente de su escala, debe gobernarse por una idea. Un concepto a partir del cual establecer una identidad propia y original, una literalidad que unifique su génesis y explique su materialización. Según este principio, la Sala de Alcaldes del Ayuntamiento de Bilbao trata de conseguir un nuevo espacio que acompañe y amplifique el contenido expuesto, los retratos de los sucesivos alcaldes de la Villa.
Con Sebastinao Provenzano
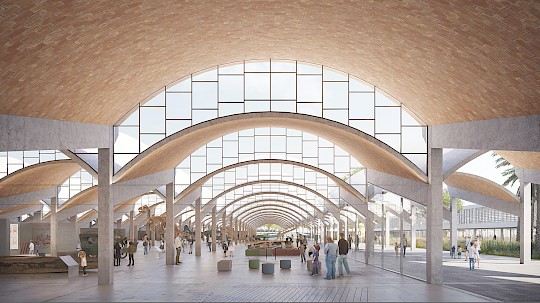
Renovation of the old sicilian cotton mill in Palermo, 2024
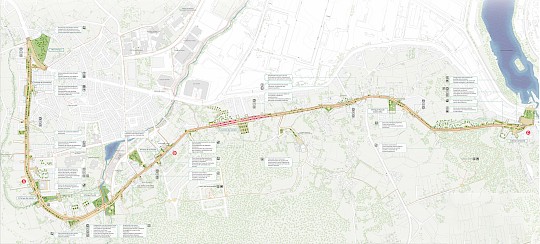
Humanization of the Arteixo road crossing, 2023
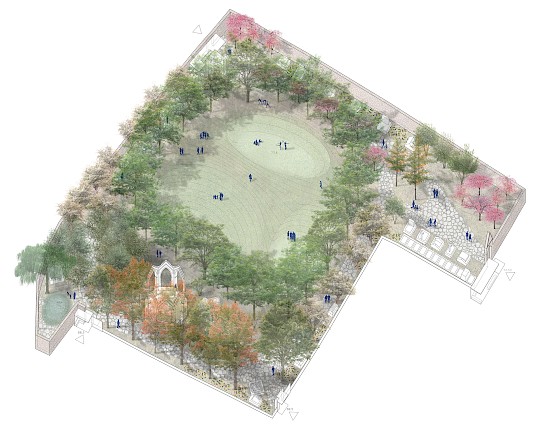
Park in the Old Cemetery of Begoña, 2023
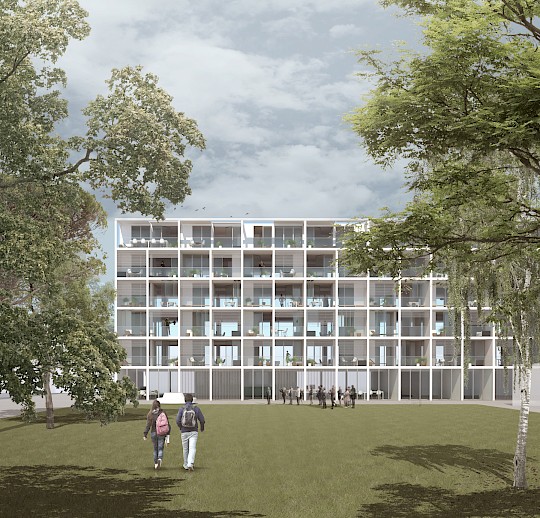
Social Housing buildings in Torrent, Valencia, 2023
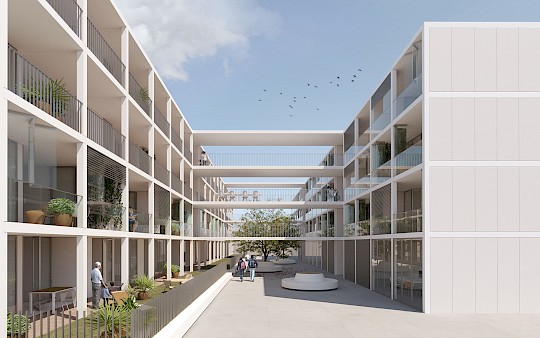
Social Housing buildings in Elche, 2022
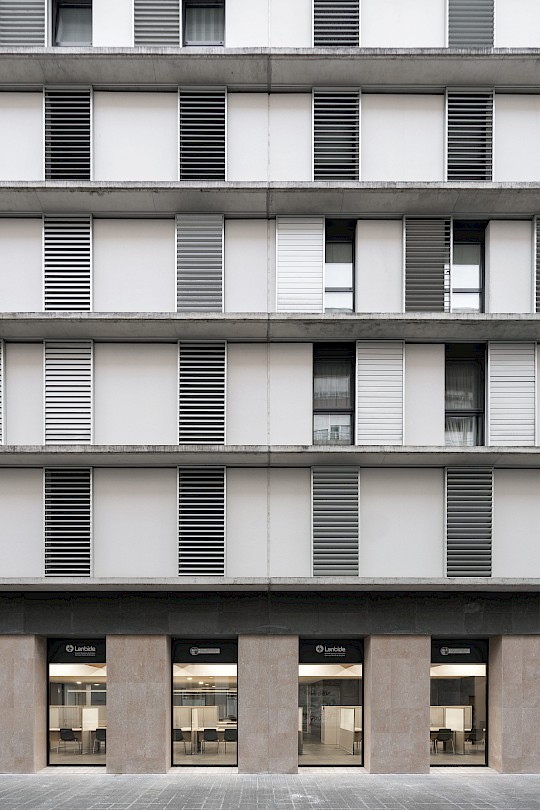
Lanbide, 2021
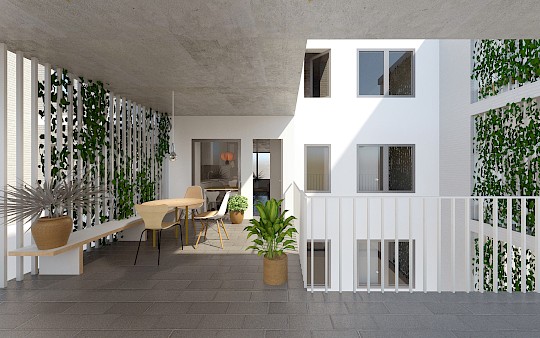
Social Housing building in Alicante, 2021
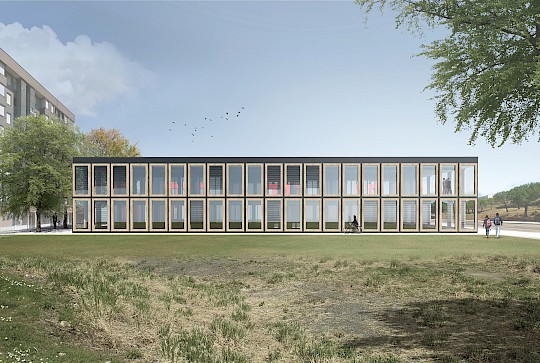
Building for technological companies, 2021
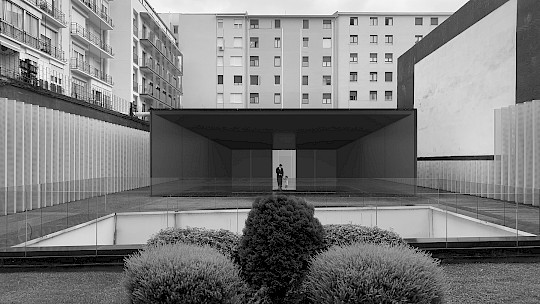
New Exhibition Space, 2021
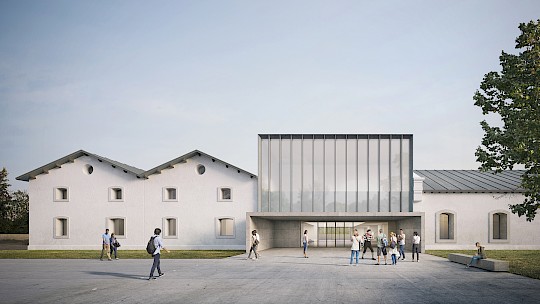
Cultural Center La Lechera, 2021
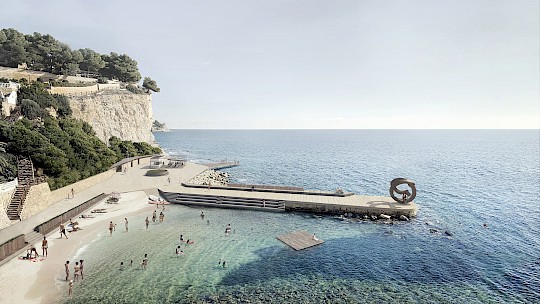
Cala Advocat, 2021
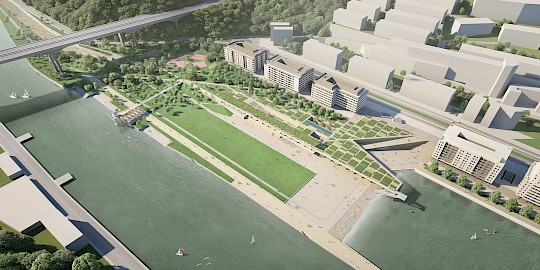
Park in Nervion's Riverbank, 2020
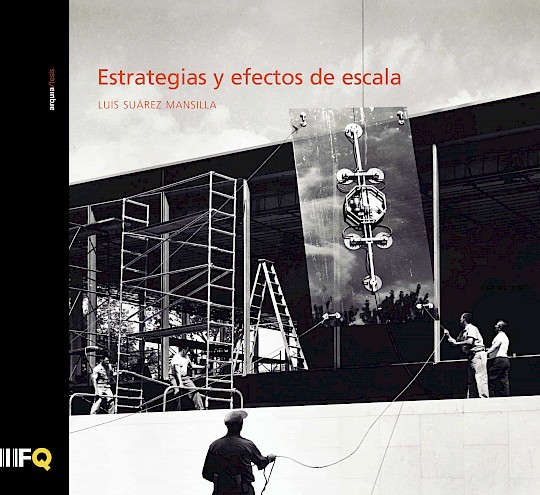
Estrategias y efectos de escala
, 2019
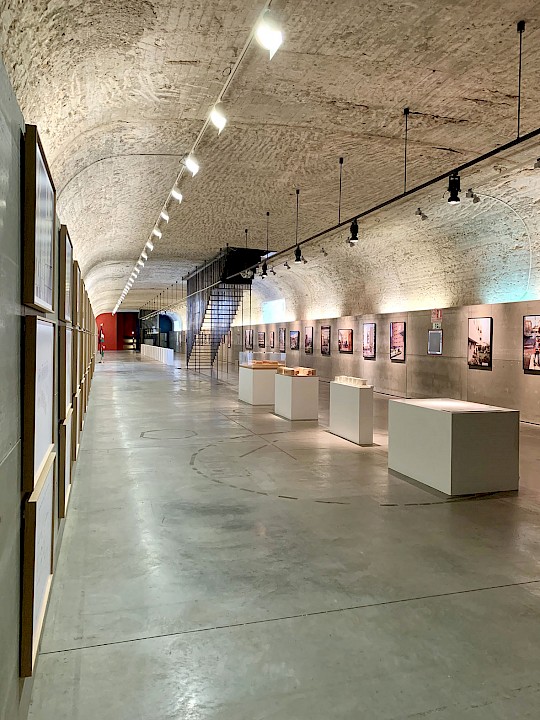
Housing the Basque Country in Madrid, 2019
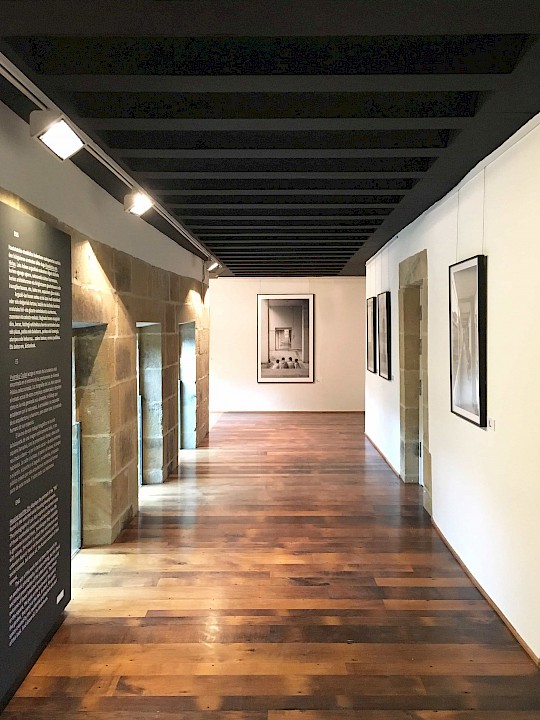
Housing the Basque Country in San Sebastián, 2018
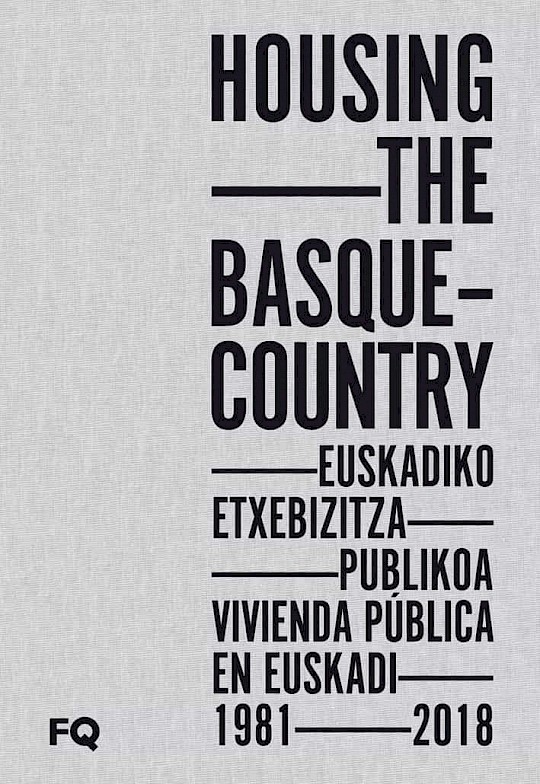
HBC Book, 2018
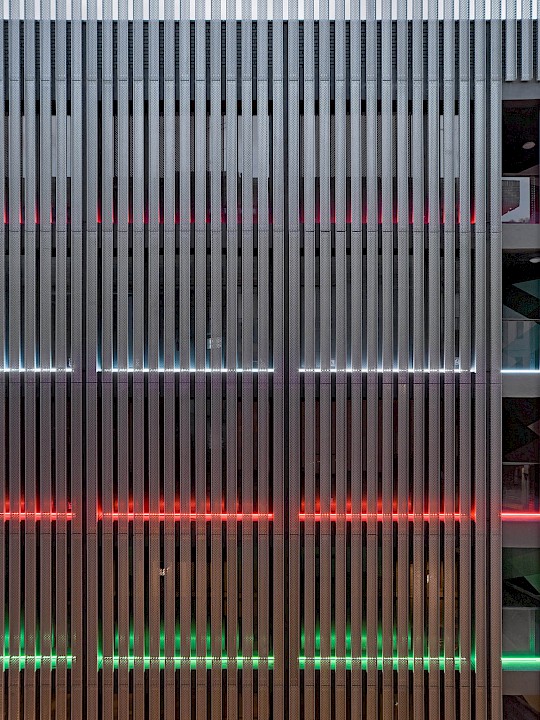
Auzo Factory Irazabal Matiko exhibited at Venice Biennale, 2016
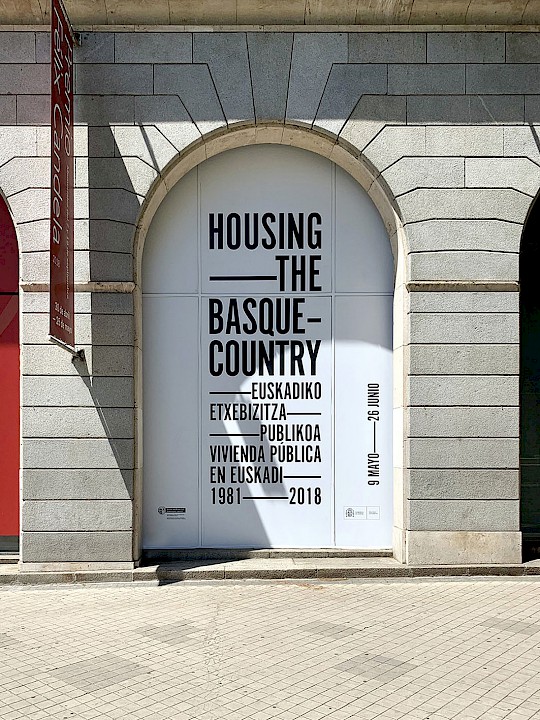
Housing the Basque Country Madrid, 2019
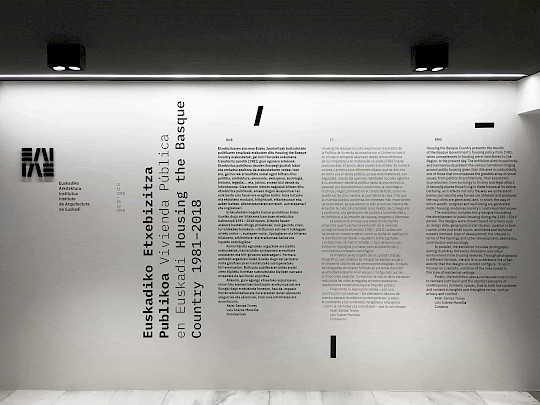
Housing the Basque Country San Sebastián, 2018
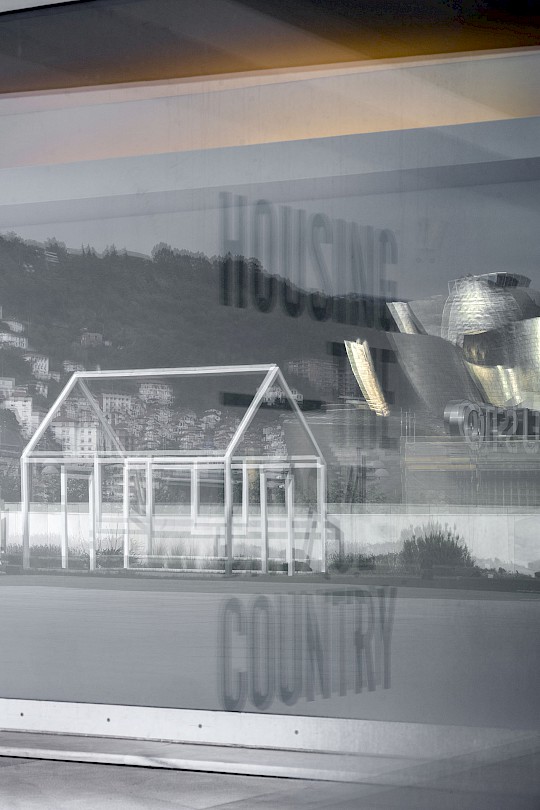
Housing the Basque Country, 2018
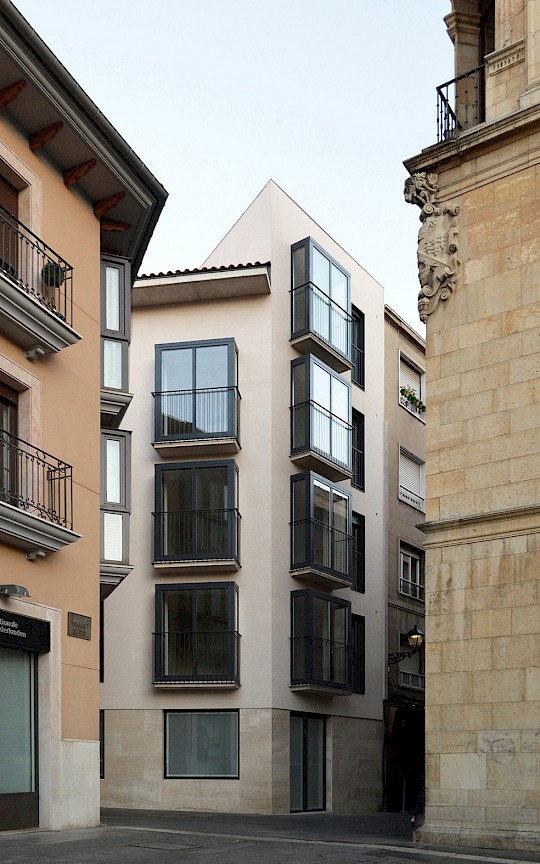
Residential Building in León, 2017
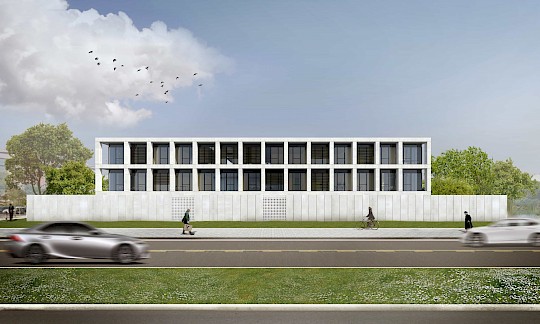
RESSIDO Project, 2016
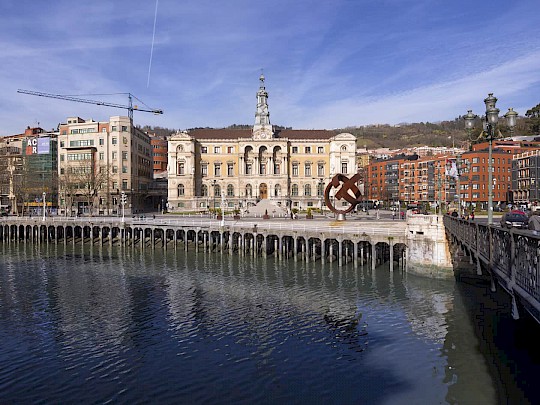
Sala de los Alcaldes de Bilbao, 2014

Ice Rink in Brunico, 2014